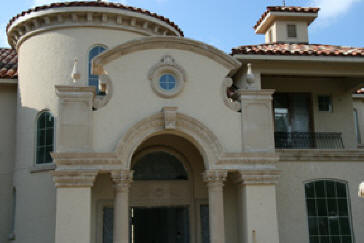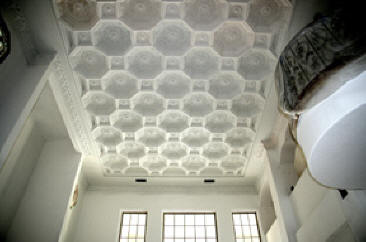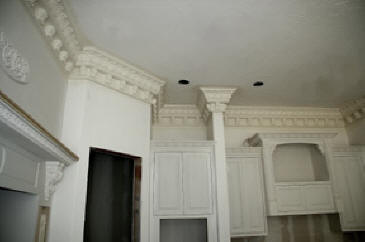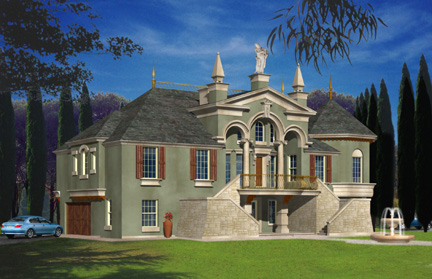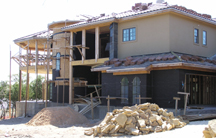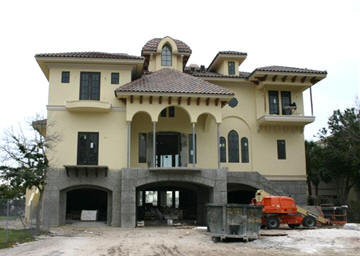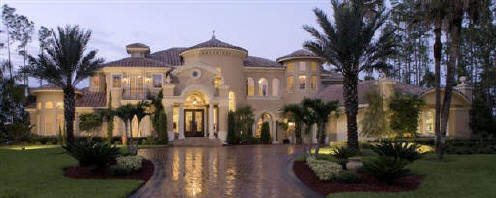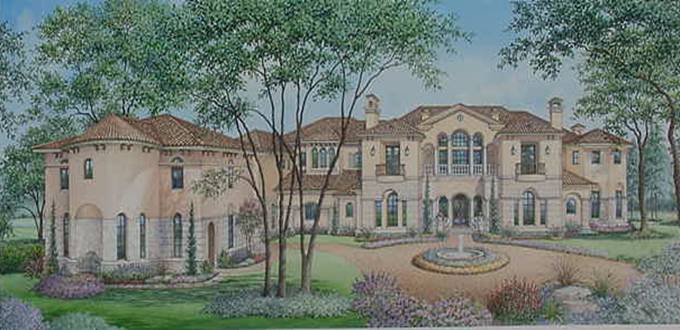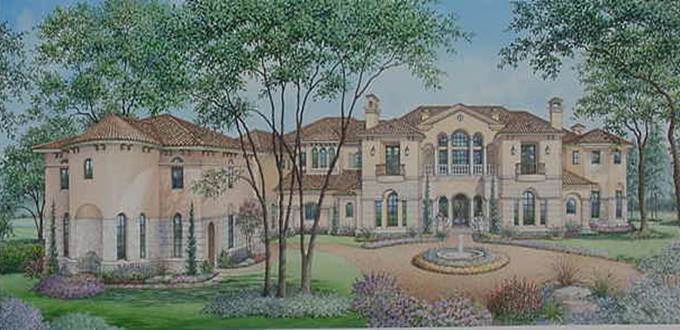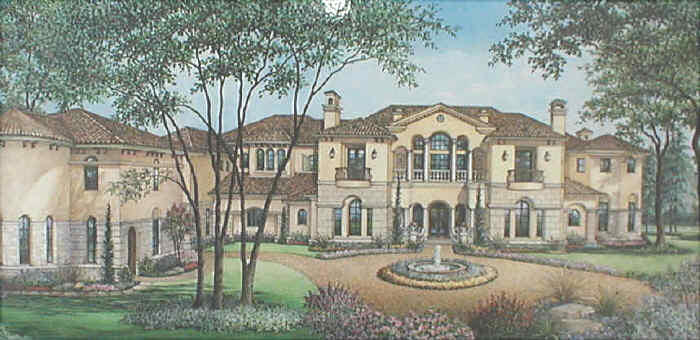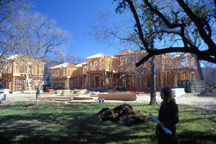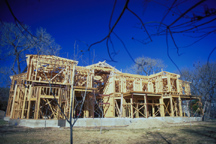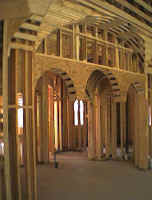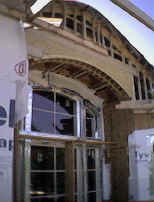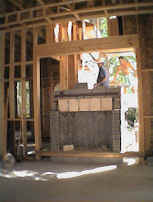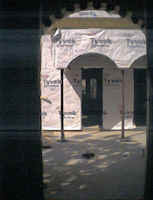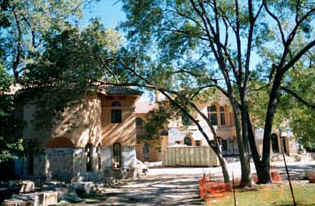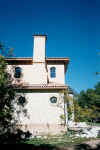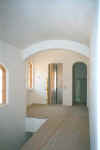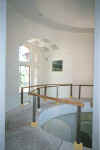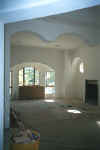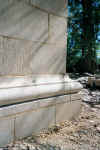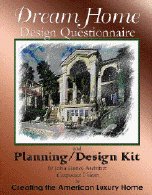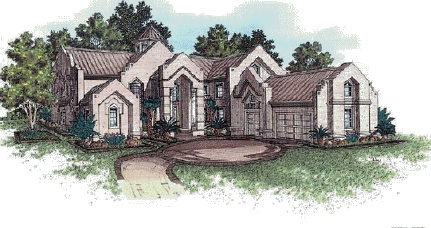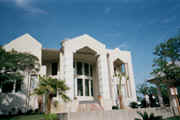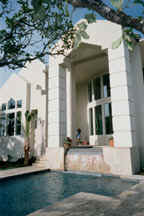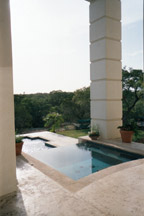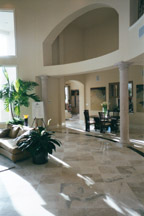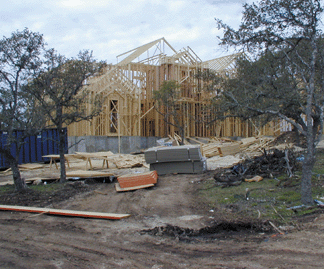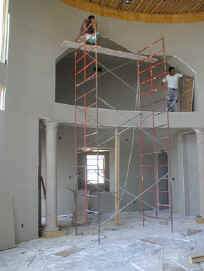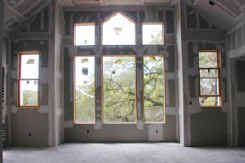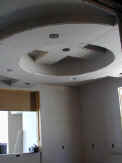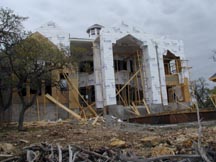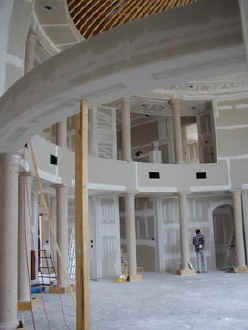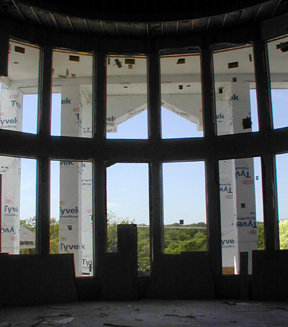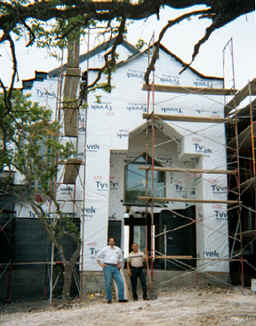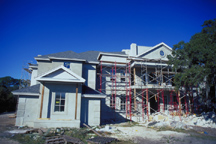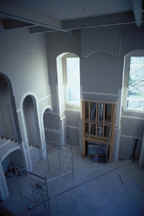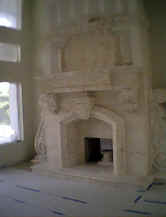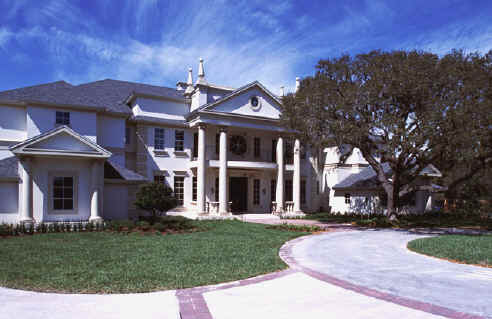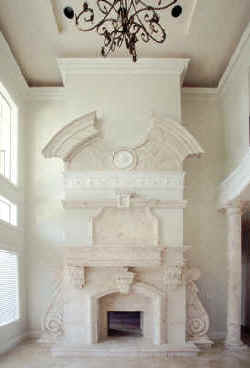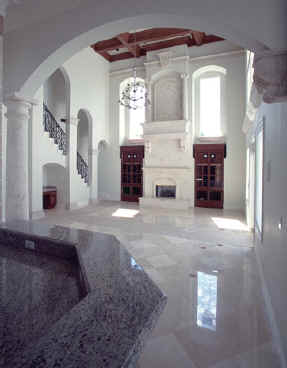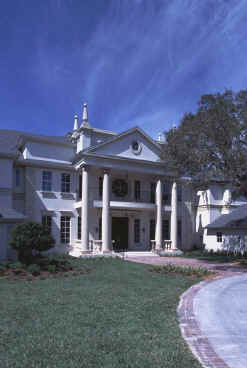Custom Luxury Homes and Plans by John Henry AIA. Period traditional and contemporary modern floor plans for new homes. Dream homes, Tudor mansion plans, French country chateaux, European castle plans, French country house plans, remodeling, interiors, house plans, luxury house plans, real estate, home plan designs, resources, free questionnaire. Also commercial projects: theme resorts, hospitality, renovation, urban planning, small town design, retail.
Under Construction: Design Wise
Architect John Henry AIA offers on site construction observation as an option to custom home builders and clients. Each project that proceeds from concept to concrete deserves the attention of the prime designer as it is being constructed. John Henry offers services ranging from conceptual design to Permit Set to complete interior design and materials specifications, additional detailing, and construction administration. Please visit these pages to appreciate the scope of our services: Introduction, Design Process, Questionnaire, Ultra Custom Services, Interiors, Custom Details, and Fee Schedule.
See below our current projects under construction or just finishing. We also have a new section: Contemporary/Modern designs.
Walker Residence, above, in finishing stages. Details below. Incredible attention to detail! This classical residence being constructed in NE Texas.

French Beaux Arts Palace, Delaware
French Provincial Chateau, Austin Texas -- for sale
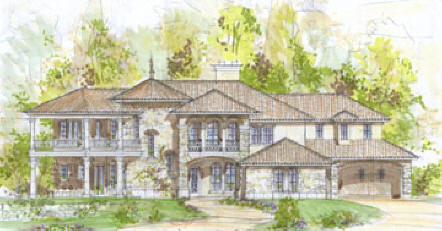
Two houses under construction in Cortina, Austin Tx. @ 65,00-6,800 Sf each with views of downtown Austin, 1/2 mile to Bee Caves road and all amenities. Rare larger view lots, exclusive subdivision. House pictured above left and below with guest suite/grill/cabana in back; his and her baths in Master Ste. down, covered porch in rear and view decks by upper game room and home theater, tower entry stair, two story great room, 4 car garage. Contact Robert Green, Ph. 512 633 5010, or email: rgreen@apono.com
Villa Chianco, Ozona Shores Florida


